An Ensemble Of Class and Charm
Explore
Every unit at Balaji Elegancia is enriched in design and
details; expansive living spaces, cosy bedrooms, elegant
kitchen, wide balconies with breathtaking views and much more.
Accompanied with a string of trendy fixtures and finishes
coming in perfect harmony Balaji Elegancia is a richly
appointed residence, creating forever legacy.
Balaji Elegancia is crafted beautifully, the sun-filled
property is grand and overwhelming in its design and luxury.
Perfect for socializing abd intimate everyday living,
Balaji Elegancia is magnificent at everyturn.
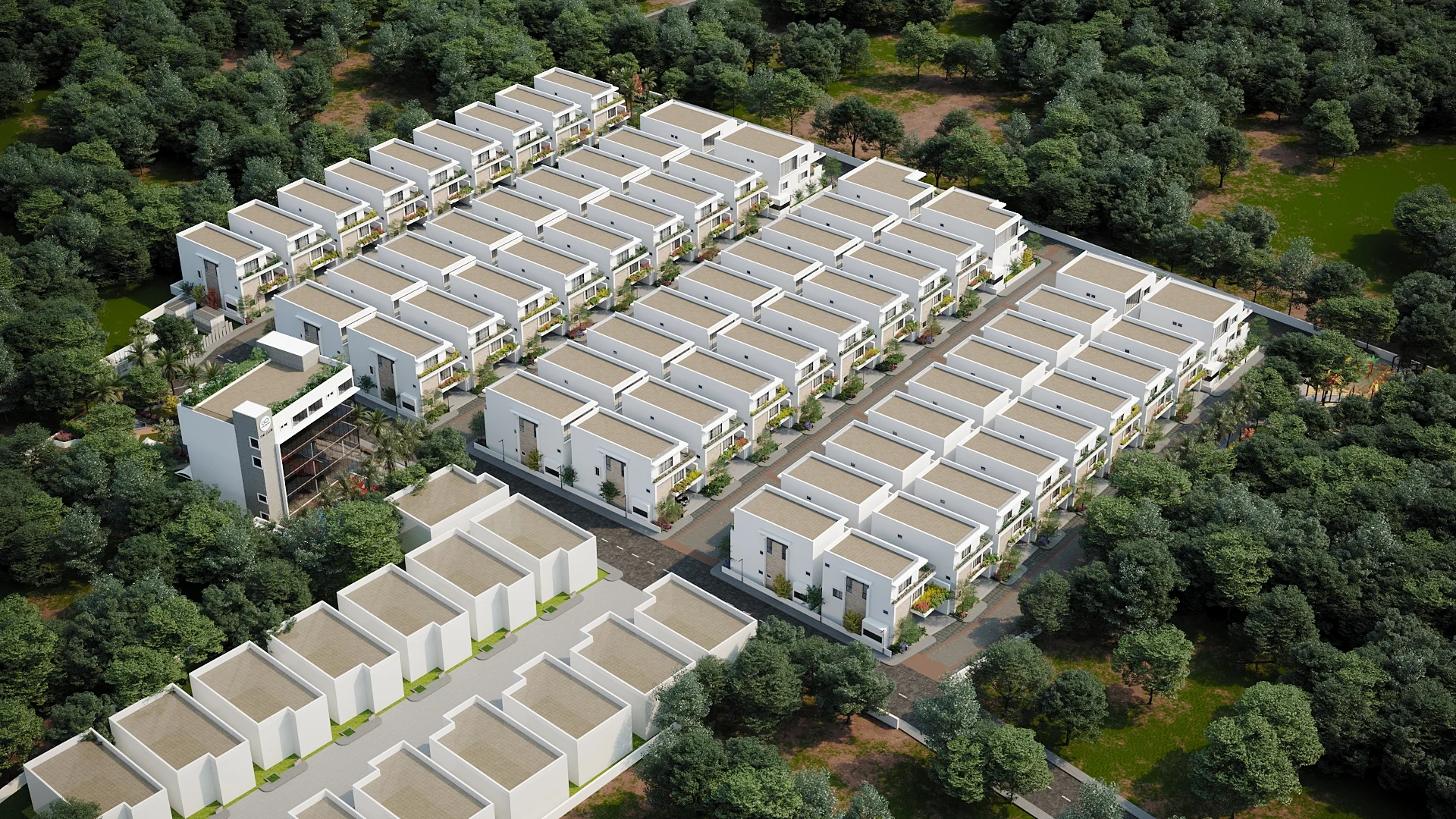
Plot Sizes of 183, 232 and 300 Sq.Yards
Built Up Area of 3400 SFT - 4400 SFT
East, West and North Facing Villas
4 BHK with a Home Theater
Club House with 30+ Amenities
Vastu Compliant Villas
Hazard-Free Underground Cabling
30 Feet and 40 Feet Roads
At Balaji Elegancia every step has been taken to provide wholesome privacy and tranquility with esemble facilities and conveniences. The classy Club House, shaped lawns, fountains, reflecting swimming pools, artistically hand forged garden pavilion transport you to another world.
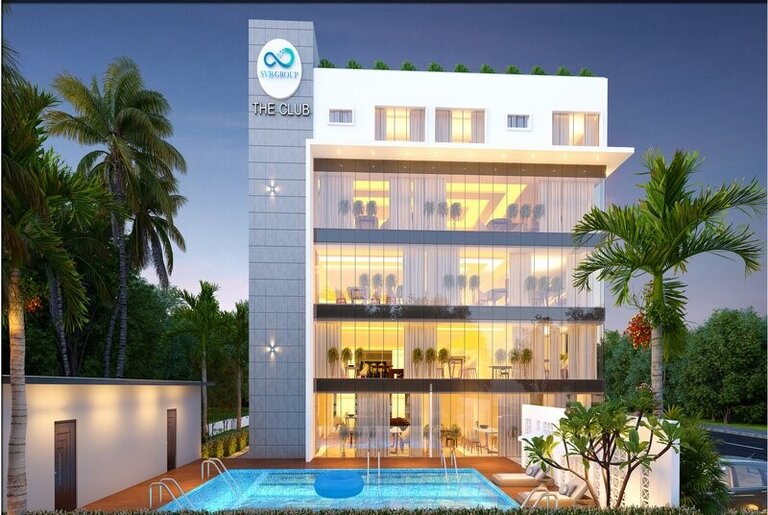
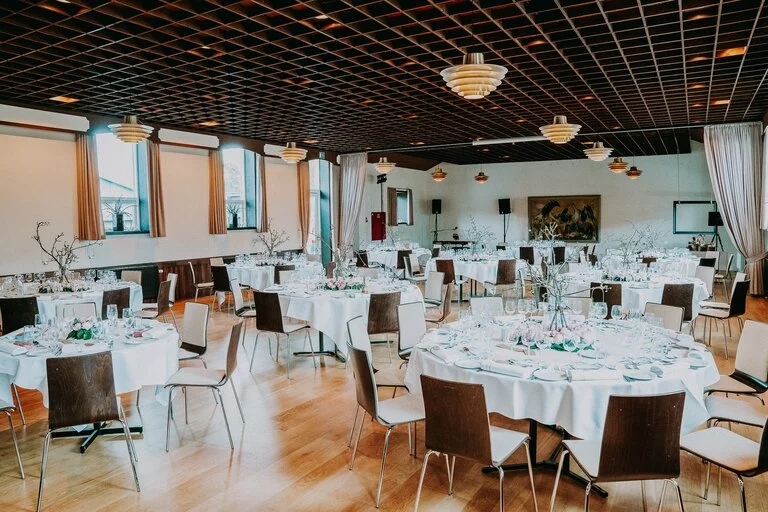
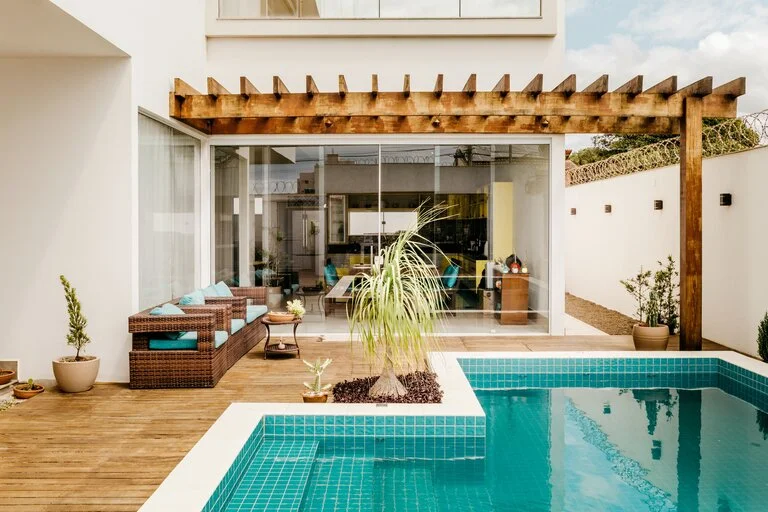
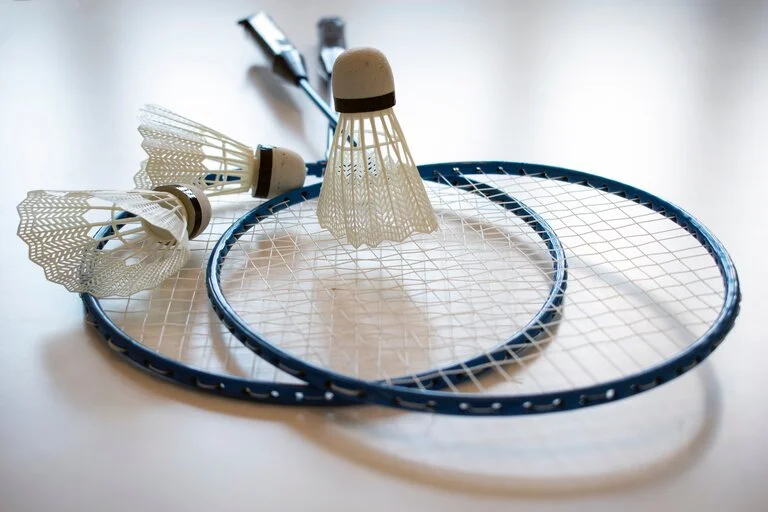
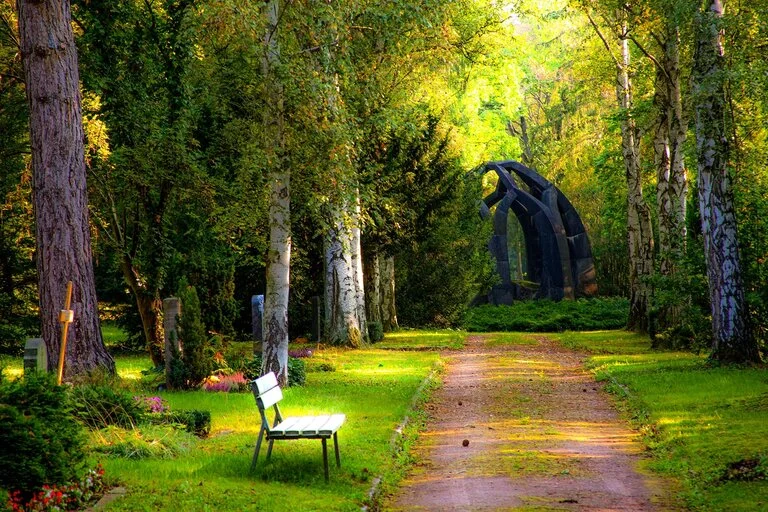
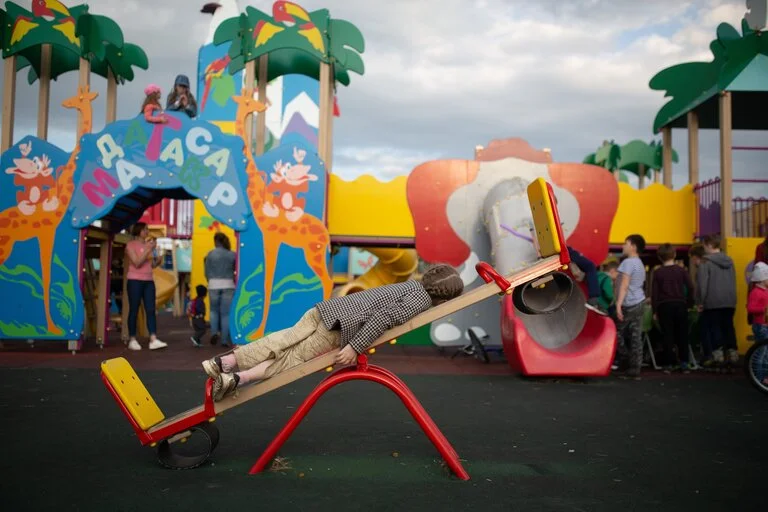
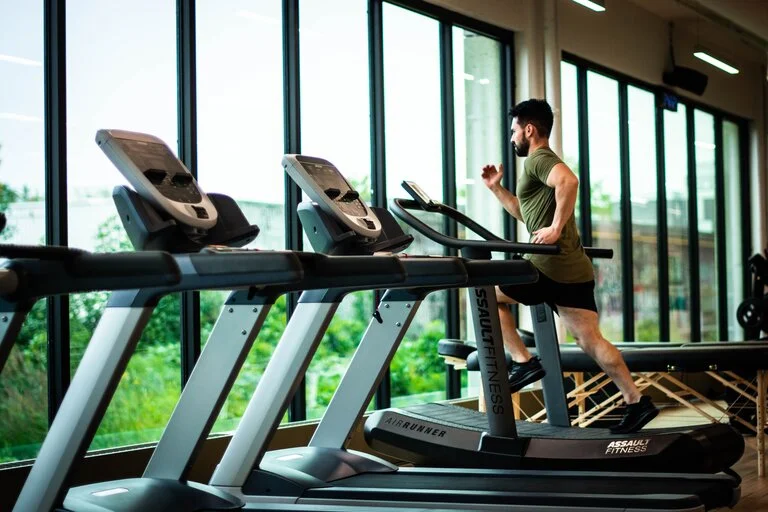
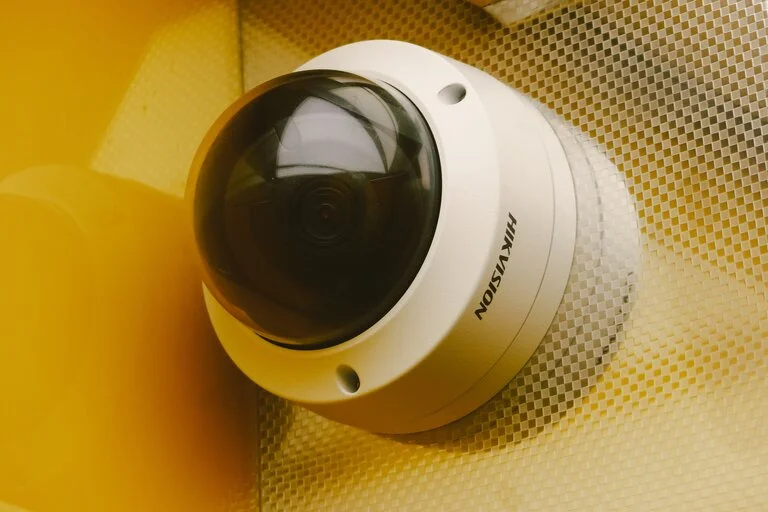
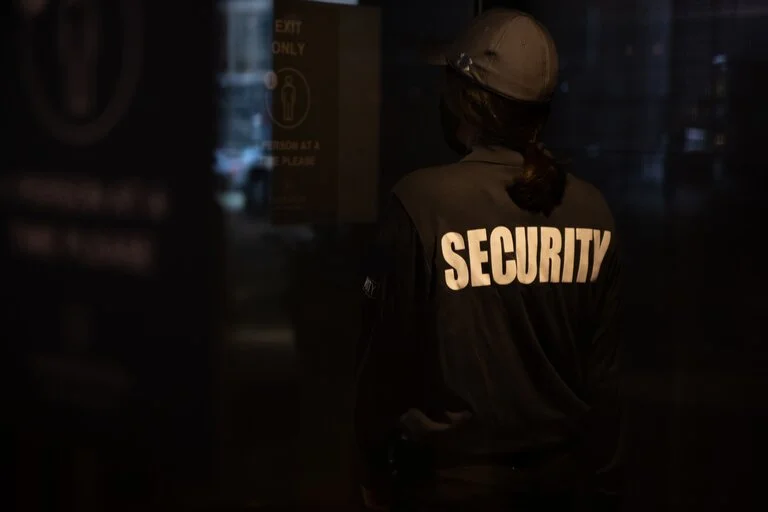
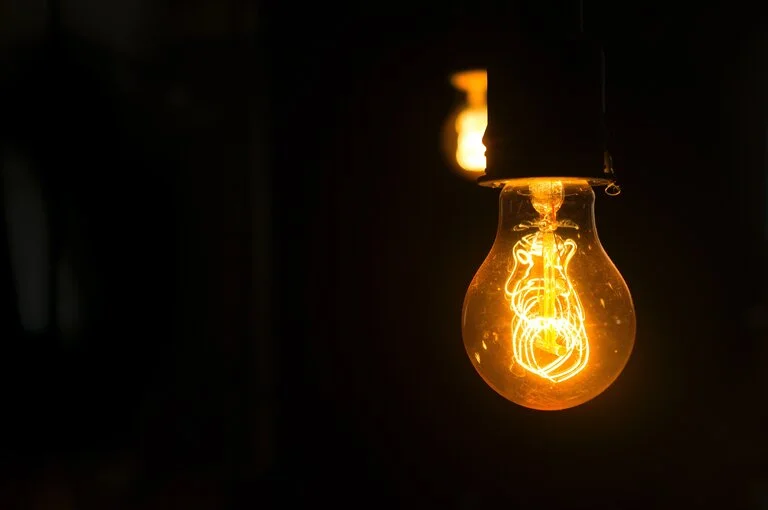
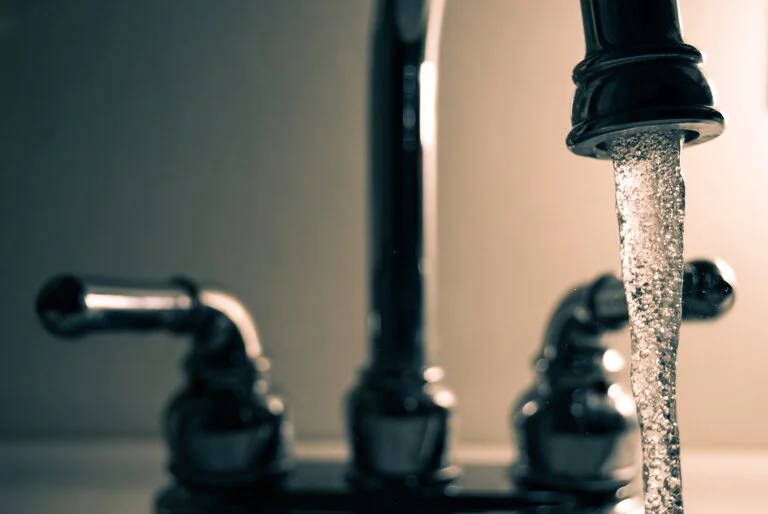
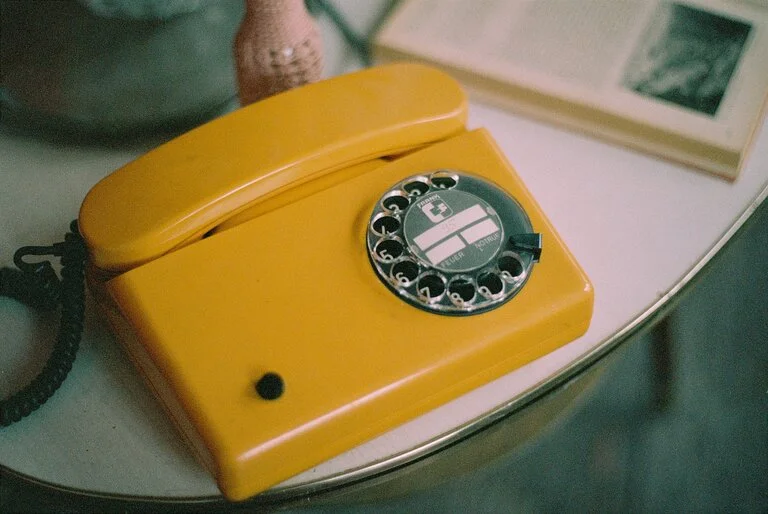
Balaji Elegancia is crafted beautifully, the sun-filled
property is grand and overwhelming in its design and luxury.
Perfect for socializing and intimate everyday living,
Balaji Elegancia is magnificent at everyturn.
To Get
1. Price Quotation
2. Site Visit Appointment
3. Project Location
Click Explore to Get in Touch with us...
Balaji Elegancia is in vantage location seemingly built for you. A 100% no-compromise residential project constructed offering class, convenience, comfort, accessibility and overall peace of mind in the final reckoning.
Isnapur : 40 kms
Muthangi : 32 kms
Patancheruvu : 29 kms
Indresham : 30 kms
Krishnareddypet : 16.66 kms
ORR : 10 kms
Rajiv Gandhi International Airport : 56 kms
Kukatpally : 17 kms
Sadhu Vaswani International School : 0.7 Kms
St.Anthony's High School : 2.9 Kms
Kendriya Vidyalaya : 3.0 Kms
St.Martins Engineering College : 3.2 Kms
St.Peter's International School : 7.2 Kms
Narayana Educational Institute : 12.0 Kms
Suraksha Women & Children Hospital : 3.4 Kms
Blooms Children Hospital : 1.5 Kms
Srikara Hospitals : 2.1 Kms
Konark Hospitals : 4.4 Kms
Balaji Hospitals : 4.6 Kms
Harsha Hospitals : 4.5 Kms
Apparel Park : 5 mins
Mahindra Satyam Tech Park : 20 mins
ICICI Knowledge Park : 34 mins
Syngenta : 40 mins
Shanta Biotech : 26 mins
Gachibowli : 55 mins
Hitech City : 55 mins
Jeedimetla Industrial Estate : 5 mins
Medchal Industrial Estate : 12 mins
Runway9 : 15 mins
Decathlon : 15 mins
Subway : 15 mins
Cine Planet : 15 mins
KFC : 15 mins
Reliance Digital : 15 mins
Gundlapochampally MMTS Railway Station : 2 mins
NH 44 : 2 mins
Oxygen Park : 5 mins
Hyderabad-Narsapur Road : 15 mins
Medchal Town : 10 mins